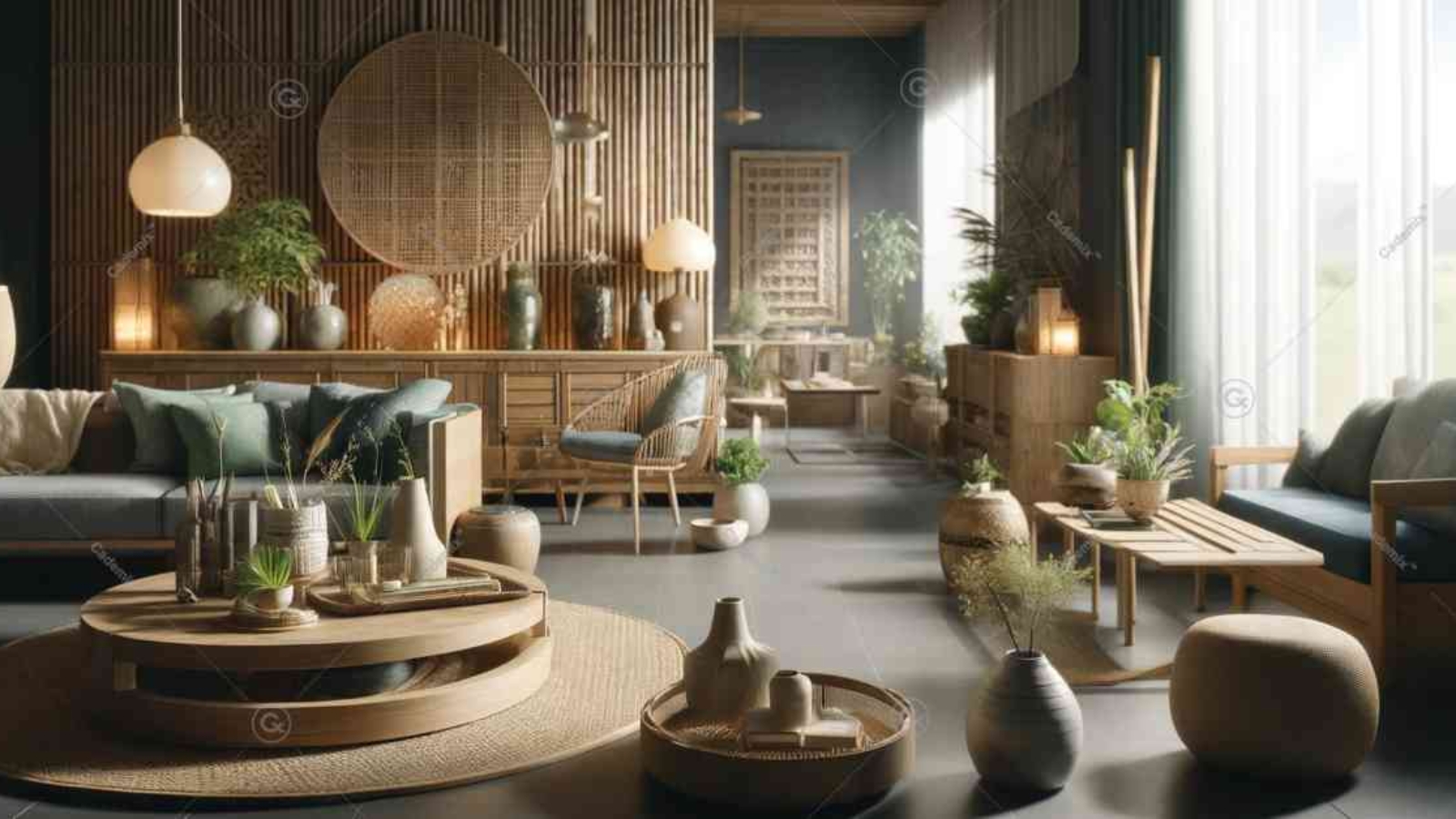In this comprehensive guide, we delve into the pivotal role of project management in interior design, highlighting the critical importance of cross-functional team collaboration. By integrating essential tools such as 3D-Planning Software (AutoCAD, SketchUp), and Archicad, alongside innovative design practices, interior designers can dramatically enhance project outcomes. This article explores effective strategies for ensuring seamless integration between architects, designers, and clients, emphasizing sustainable design and human-centered approaches.
Through real-world case studies from icons like Zaha Hadid, we illustrate how merging creative vision with meticulous planning can lead to exceptional interiors. Whether you’re a seasoned architect or a budding room designer, these insights into project management and interior architecture will equip you with the knowledge to excel in today’s dynamic design landscape.
By Samareh Ghaem Maghami, Associate Technical and Interior Designer at Cademix Institute of Technology.
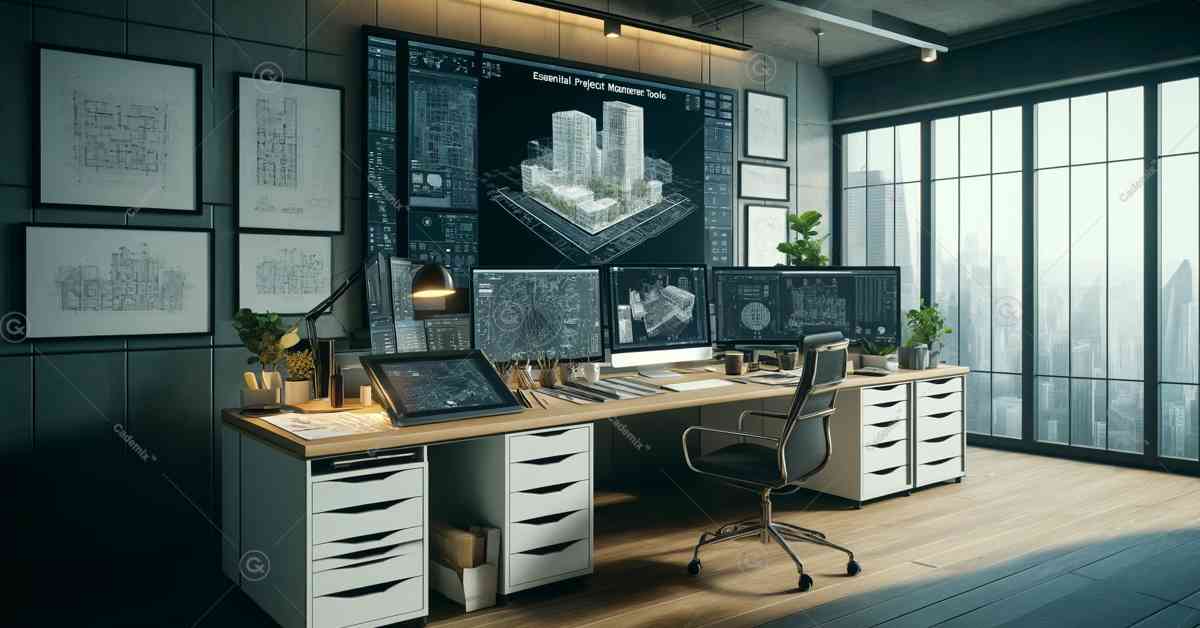
Introduction
In the ever-evolving landscape of interior design, the integration of robust project management strategies is not just beneficial but essential for the successful execution of design projects. As the industry grows more complex with advancements in technology and shifts in client expectations, interior designers must adopt a holistic approach that embraces both artistic vision and meticulous operational planning. This necessity becomes particularly pronounced when managing cross-functional teams, where collaboration between architects, 3D modelers, and interior architects is crucial to bringing creative concepts to fruition.
This article delves into the world of project management tailored specifically for interior designers, exploring the tools, strategies, and collaborative efforts necessary to navigate the intricacies of modern design projects. By leveraging sophisticated 3D-Planning Software like AutoCAD and SketchUp, and embracing principles of human-centered design and sustainability, designers can achieve a balance between aesthetic appeal and practical functionality. Through cross-functional team collaboration, the synergy between diverse expertise not only enhances the creative process but also ensures that every aspect of the project is executed to the highest standards.
Join us as we unpack the strategies that empower interior designers to transform spaces innovatively and efficiently, setting new benchmarks in the fields of interior design and architecture. Whether it’s a chic minimalist home, a functional modern architecture office, or a vibrant restaurant interior design, mastering these project management skills is key to delivering results that are as stunning visually as they are sustainable and user-focused.
Understanding the Role of Interior Designers in Project Management
Interior designers play a pivotal role in the realm of project management, acting as the linchpin that connects creative vision with practical execution. Their expertise is not confined merely to aesthetics but extends into the strategic coordination of various project elements—from initial concept through to completion. This integration of roles ensures that projects are not only visually appealing but also functional, meeting the specific needs of clients and stakeholders.
Coordination with Architects and Specialists
At the heart of effective project management in interior design is the relationship between the interior designer and other key players such as architects and 3D modelers. Interior designers must possess a profound understanding of interior architecture, which helps them to effectively communicate and collaborate with architects. This synergy is essential for ensuring that the architectural drawings and plans are perfectly aligned with the envisioned interior spaces. Additionally, designers often liaise with specialists in 3D modeling and use software like Archicad to bring these visions to life, offering a tangible preview of the finished space that can be adjusted as needed before actual construction begins.
Bridging Concept and Reality
The role of the interior designer also involves translating the client’s vision into a viable, concrete plan. This includes selecting themes, colors, materials, and furniture that reflect the client’s preferences while adhering to budgetary constraints and functional requirements. Designers must navigate complex decision-making processes, balancing creative desires with practical considerations. They use their expertise to foresee potential issues and devise solutions preemptively, ensuring the project remains on track and within scope.
Advocating for the Client
Moreover, interior designers often act as the client’s advocate, ensuring that every aspect of the project aligns with their expectations. This can involve detailed client consultations, during which designers must communicate ideas clearly and gather feedback effectively. By establishing a clear line of communication, designers ensure that the client remains informed and engaged throughout the project, which helps to foster a trusting relationship and ensures client satisfaction.
Understanding the multifaceted role of interior designers in project management reveals their importance not just as decorators, but as essential coordinators who ensure that every element of the project coalesces harmoniously. With their unique blend of creative and organizational skills, interior designers are equipped to lead cross-functional teams, turning abstract ideas into tangible realities that resonate both aesthetically and functionally with the intended users. This crucial role underscores the necessity for robust project management practices in the field of interior design.
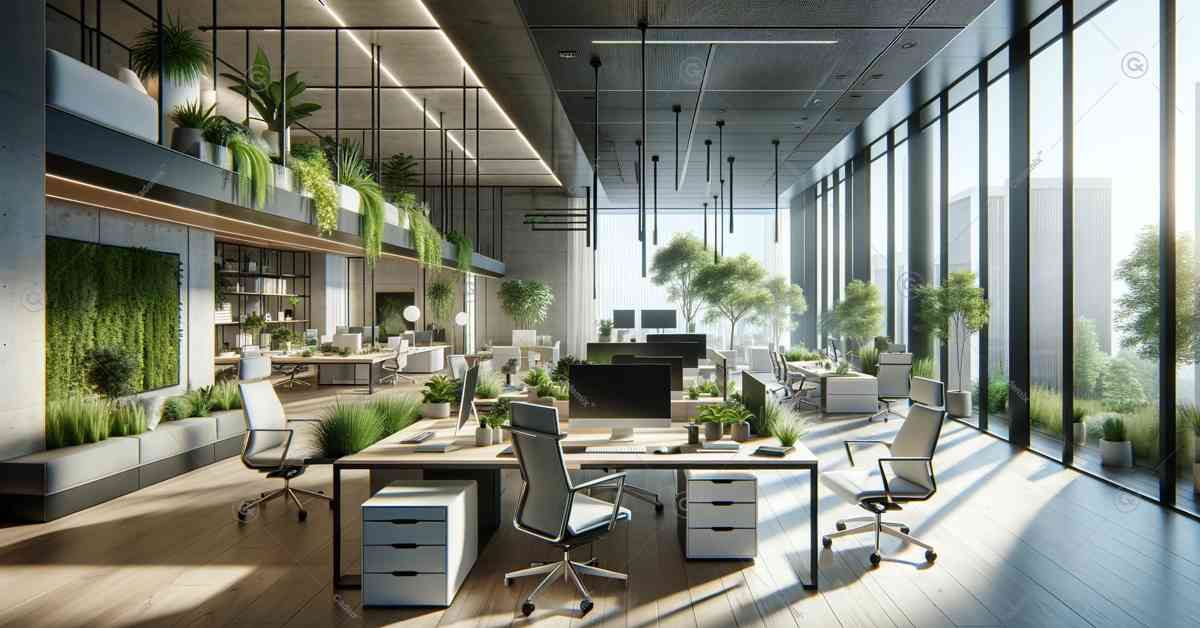
Essential Project Management Tools for Interior Designers
In the intricate world of interior design, leveraging the right project management tools is essential to streamline workflows, enhance accuracy, and facilitate effective communication among all stakeholders. These tools not only support designers in managing the logistical aspects of a project but also aid in the creative process, allowing for a seamless transition from concept to completion.
3D-Planning Software
Advanced 3D-planning software such as AutoCAD and SketchUp is indispensable in today’s interior design practice. These tools offer powerful features for creating detailed architectural drawings and realistic 3D models. AutoCAD is renowned for its precision in drafting and documentation, which helps interior designers and architects produce detailed, dimensionally accurate drawings. Meanwhile, SketchUp allows for quick 3D visualization, providing a virtual environment where design concepts can be modeled, tested, and adjusted in real time. Utilizing these programs enables designers to anticipate potential design issues and solve them before construction begins, saving both time and resources.
Project Management Platforms
Beyond design-specific tools, general project management software plays a critical role in keeping projects on track. Platforms like Asana, Trello, and Monday.com enable designers to organize tasks, set deadlines, and update clients and team members with the latest project developments. These tools are essential for maintaining a clear timeline, managing budgets, and ensuring that all parties are aligned with the project’s progress and expectations.
Collaboration and Communication Tools
Effective communication is at the heart of successful project management. Tools such as Slack and Microsoft Teams facilitate instant messaging and document sharing, making it easier for cross-functional teams to collaborate efficiently. These platforms support real-time interaction among designers, clients, contractors, and suppliers, ensuring that everyone remains connected and informed throughout the project lifecycle.
Integrating Virtual Reality (VR)
Emerging technologies like virtual reality are transforming the way interior designers present and review their work. VR platforms enable clients to commercially experience the designed space before any physical work begins. This not only helps in securing client approval but also enhances the client’s understanding and satisfaction with the proposed designs. VR technology provides a unique tool for designers to communicate their visions vividly and effectively, bridging the gap between digital representations and real-world expectations.
By integrating these essential tools into their workflow, interior designers can enhance their project management capabilities and improve overall project outcomes. These technologies not only aid in the design and visualization processes but also streamline communication and collaboration across all stages of a project. Embracing these tools allows designers to remain competitive in a fast-paced industry and deliver projects that meet high standards of functionality, aesthetics, and client satisfaction.
Strategies for Effective Cross-Functional Team Collaboration
In the field of interior design, successful project execution increasingly depends on effective cross-functional collaboration. This approach integrates diverse skill sets from various disciplines—architecture, design, and client management—creating a cohesive team that drives innovation and efficiency. Here, we explore key strategies that facilitate this vital collaboration, ensuring every project benefits from a harmonious blend of expertise.
Fostering a Collaborative Environment
Creating a collaborative environment begins with establishing clear communication channels among all team members, including interior designers, architects, and clients. Utilizing communication tools like Microsoft Teams and Slack can streamline interactions, ensuring that ideas, adjustments, and feedback are shared promptly and transparently. It is crucial for project leaders to foster an atmosphere where every team member feels valued and empowered to share their insights, which enriches the project’s creative and operational processes.
Role Clarification and Responsibility Assignment
A clear definition of roles and responsibilities is essential to avoid overlaps and gaps in team functions, which could lead to project delays or miscommunication. Each member, from the room designer to the 3D modeler, should understand their specific contributions to the project. This clarity helps in harnessing the unique skills of each professional, such as the technical prowess of Archicad experts or the artistic vision of seasoned interior architects, ensuring that all elements of the project are covered with expert precision.
Integrating Human-Centered and Service Design Principles
Adopting human-centered design and service design methodologies enhances cross-functional collaboration by focusing the team’s efforts on the end user’s needs and experiences. This approach encourages all team members to consider how different design choices impact user interaction and satisfaction. It promotes a deeper understanding of the client’s vision and the functional requirements of the space, leading to more thoughtful and user-oriented design solutions.
Regular Review Sessions and Agile Methodology
Implementing regular review sessions and adopting an agile project management approach can significantly improve team dynamics and project outcomes. These reviews provide opportunities for team members to present updates, discuss challenges, and recalibrate goals as needed. Agile methodologies, known for their flexibility, allow the team to adapt quickly to changes, whether these arise from client feedback, unforeseen site conditions, or innovative design solutions that emerge during the project lifecycle.
Utilizing Technology for Enhanced Collaboration
Advanced technology plays a pivotal role in enhancing cross-functional collaboration. Tools like 3D-Planning Software (e.g., AutoCAD, SketchUp) enable team members to visualize and modify designs dynamically, providing a common platform for discussion and decision-making. Additionally, virtual reality (VR) can be employed to give a lifelike experience of the proposed designs, facilitating a more effective decision-making process and ensuring that all team members are aligned with the vision before execution begins.
Effective cross-functional collaboration in interior design not only optimizes the use of diverse talents but also enhances project efficiency and creativity. By employing strategic communication, clarifying roles, integrating user-centered design principles, and leveraging cutting-edge technology, interior design teams can achieve remarkable synergy. This collaborative approach ensures that projects not only meet but exceed client expectations, setting a standard for excellence in the modern landscape of interior design and architecture.
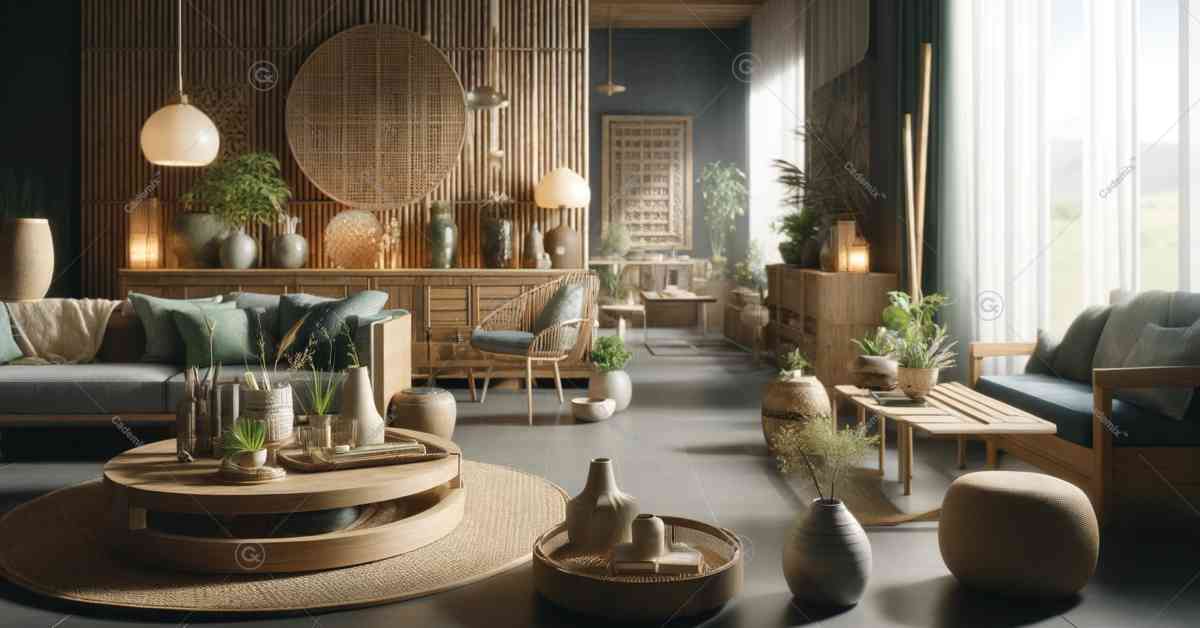
Incorporating Design Innovation and Sustainability
In the contemporary field of interior design, marrying design innovation with sustainability is not only a trend but a necessity. As environmental concerns and sustainability become increasingly important, interior designers are challenged to integrate eco-friendly practices and materials while pushing the boundaries of creative design. This section explores how embracing both design innovation and sustainability can lead to superior, environmentally conscious projects.
Embracing Modern Architecture and Minimalism
Modern architecture and minimalism often go hand in hand with sustainable design. These styles emphasize simplicity, clean lines, and the use of space, which naturally reduce material waste and promote efficiency. By adopting a minimalist approach, interior designers can focus on quality over quantity, selecting materials that are not only aesthetically pleasing but also sustainable and durable. The integration of modern architectural techniques and minimalist aesthetics can lead to spaces that are both functional and transformative, aligning with both environmental goals and the latest design trends.
Utilizing Sustainable Materials and Resources
The choice of materials plays a critical role in the sustainability of an interior design project. Interior designers are increasingly turning to sustainable materials such as bamboo, recycled glass, and reclaimed wood, which offer both environmental and aesthetic benefits. These materials not only help reduce the environmental footprint but also add unique textures and stories to the design. The strategic use of such resources demonstrates a commitment to sustainability that resonates with environmentally conscious clients and helps set a project apart in the competitive interior design market.
Innovative Use of 3D Modeling and Technology
Advances in technology, particularly in 3D modeling and the use of 3D-Planning Software like AutoCAD and SketchUp, have revolutionized the way designers approach both innovation and sustainability. These tools allow for precise modeling of interiors, optimizing the use of materials and space. Virtual reality (VR) further enhances this by providing immersive previews of the final design, allowing for adjustments before physical work begins, thus minimizing waste. These technological solutions enable designers to experiment with complex, innovative designs without the traditional risk of costly errors, promoting more sustainable design practices.
Incorporating Human-Centered Design Principles
Sustainability extends beyond materials and energy efficiency—it also involves creating spaces that positively impact the users’ health and well-being. By employing human-centered design principles, interior designers ensure that the spaces they create are not only environmentally sustainable but also enhance the quality of life for the occupants. This holistic approach to design considers everything from natural lighting and air quality to ergonomics and personal space, creating environments that are beneficial for both people and the planet.
The integration of design innovation and sustainability in interior design projects represents the future of the industry. By adopting sustainable practices, utilizing cutting-edge technologies, and embracing principles of modern architecture and minimalism, interior designers can create spaces that are both innovative and in harmony with the environment. This not only enhances the project’s appeal and functionality but also demonstrates a forward-thinking commitment to responsible design practices, crucial for building a more sustainable future.
Case Studies
Examining successful projects can provide valuable insights into the practical application of innovative project management and design strategies in interior design. This section presents case studies of notable projects that highlight the integration of architectural brilliance, sustainable practices, and effective cross-functional collaboration.
Zaha Hadid Architects: Innovation in Form and Function
One exemplary case is a project by Zaha Hadid Architects, renowned for their futuristic and dynamic architectural forms. Their approach often incorporates advanced 3D modeling tools, like those from AutoCAD and SketchUp, allowing for the precise execution of complex designs. These projects demonstrate how cutting-edge technology can be seamlessly integrated with artistic vision, resulting in spaces that are not only visually striking but also highly functional and sustainable. Hadid’s work is a testament to the power of combining high-end design innovation with robust project management techniques.
Sustainable Design in Traditional Japanese Houses
Another inspiring example is the modern adaptation of traditional Japanese houses, which focus on sustainability and minimalism. These projects utilize materials such as bamboo and reclaimed wood, aligning with sustainable design principles while preserving cultural heritage. Interior designers and architects collaborate closely to ensure that every element—from material selection to space utilization—reflects both ecological responsibility and aesthetic integrity. These case studies showcase the ability to merge traditional designs with modern sustainability needs, creating environmentally friendly spaces that are both beautiful and practical.
Art Deco Revival in Restaurant Interior Design
The resurgence of Art Deco in restaurant interior design also provides rich insights into the application of historical styles in modern settings. By using vibrant geometries and rich materials, designers bring a classic elegance to contemporary spaces. This approach not only enhances the dining experience but also demonstrates how historical styles can be adapted for current trends. Projects like these often involve extensive collaboration between designers, architects, and historians to ensure authenticity while incorporating modern technologies and sustainable practices.
Innovative Office Spaces by Leading Architecture Offices
Case studies of innovative office spaces designed by prominent architecture offices illustrate how modern architecture and interior design can transform work environments. These spaces often feature open-plan layouts, sustainable materials, and human-centered design elements that promote well-being and productivity. The use of 3D planning software enables precise visualization and customization, allowing for spaces that are not only aesthetically pleasing but also tailor-made to client needs and environmental standards.
These case studies underscore the importance of integrating sophisticated project management strategies with innovative design practices in the field of interior design. Whether through the pioneering work of Zaha Hadid Architects, the sustainable transformation of traditional Japanese houses, the revival of Art Deco in hospitality, or the reimagining of modern workspaces, each example demonstrates the potent combination of creativity, collaboration, and technology. These projects serve as benchmarks for the industry, showing how visionary design coupled with strategic project management can achieve outstanding results.
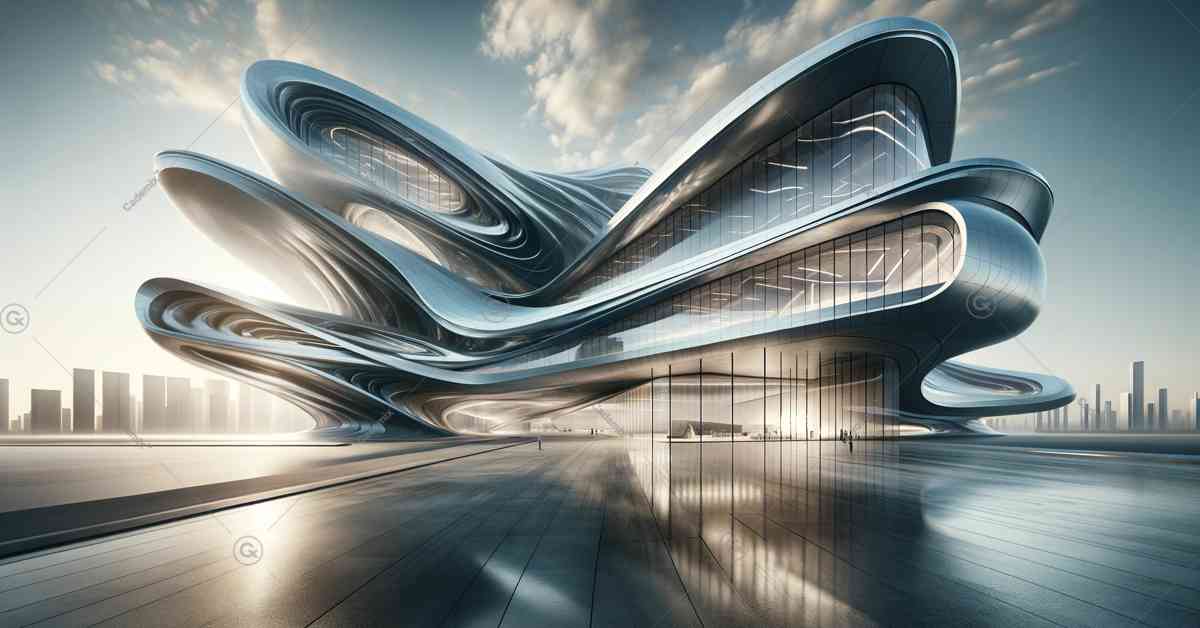
Client Consultation and Material Selection Process
Client consultation and material selection are crucial phases in the interior design process, significantly influencing the project’s outcome. This section discusses how interior designers can effectively manage these aspects to align client visions with practical and sustainable design solutions, leveraging industry-leading tools and strategies.
Initial Client Consultation: Establishing Vision and Expectations
The client consultation process begins with understanding the client’s vision, preferences, and functional needs for the space. Effective communication is key during these initial meetings, as it sets the foundation for the entire project. Tools like Zoom or Microsoft Teams can facilitate these discussions, especially when in-person meetings are not feasible. During these sessions, interior designers utilize their expertise to guide clients through the decision-making process, helping them articulate their desires and expectations clearly. This phase often involves discussing key elements such as the project’s scope, the intended use of the space, aesthetic preferences, and budget considerations.
Leveraging Technology for Enhanced Visualization
To help clients visualize the proposed designs, interior designers employ advanced 3D-planning Software such as AutoCAD and SketchGenesis. These tools allow designers to create detailed visual representations of the proposed spaces, enabling clients to see realistic simulations of how their choices will materialize. Virtual Reality (VR) technology takes this a step further by offering clients an immersive experience of the proposed design, which can be pivotal in decision-making, especially for those who find it challenging to interpret traditional blueprints and models.
Material Selection: Combining Aesthetics with Sustainability
The selection of materials is a detailed process that balances aesthetic appeal with functionality and sustainability. Interior designers must be knowledgeable about the latest sustainable materials that not only enhance the design but also align with environmental standards. Options like bamboo, recycled glass, and reclaimed wood are popular for their sustainability credentials and can be discussed during client consultations. Designers provide samples and detailed explanations of the benefits and limitations of these materials, ensuring clients make informed choices that reflect their sustainability goals and style preferences.
Collaborative Decision-Making
Throughout the consultation and material selection process, fostering a collaborative atmosphere is vital. Interior designers act as both advisors and collaborators, working closely with clients and other stakeholders like architects and contractors. This collaboration ensures that all technical requirements are met without compromising the creative vision. Regular updates and discussions are essential to maintain transparency and adapt to any changes or new requirements that may arise during the project lifecycle.
Effective client consultation and material exposure is integral to successful interior design projects. By utilizing state-of-the-art technology for visualization, embracing sustainable materials, and maintaining open lines of communication, interior designers can ensure that the final project not only meets but exceeds client expectations. These processes underscore the importance of detailed planning and client engagement in achieving both innovative and sustainable interior design outcomes.
Concluding Thoughts
As we have explored throughout this article, effective project management in interior design extends far beyond simple decoration. It encompasses a detailed orchestration of various elements—from utilizing cutting-edge 3D-planning Software and VR technologies to embracing sustainable materials and innovative design practices. The successful interior designer is not only a visionary artist but also a strategic project manager, capable of leading cross-functional teams to transform spaces that are as functional as they are aesthetically pleasing.
The Integral Role of Project Management
Project management is crucial in ensuring that interior design projects are delivered on time, within budget, and to the client’s satisfaction. By integrating advanced tools like AutoCAD and SketchUp, designers can accurately plan and visualize projects, minimizing the risk of costly errors and inefficiencies. Furthermore, the strategic application of modern architecture principles and the incorporation of sustainable design practices highlight the industry’s shift towards more responsible and innovative approaches.
Cross-Functional Collaboration as a Key to Success
The ability to manage and collaborate effectively with a team of architects, designers, and clients is what differentiates top-tier interior designers. This collaboration is not just about sharing ideas but also about integrating different perspectives to create a comprehensive design solution that aligns with both the client’s desires and environmental sustainability goals.
Commitment to Continuous Improvement and Innovation
The field of interior design is ever-evolving, driven by advancements in technology and shifts in consumer preferences. Embracing continuous learning and adaptation is essential for designers who wish to stay at the forefront of the industry. Engaging with new technologies, materials, and design theories not only enhances their craft but also ensures that they are capable of meeting the challenges of modern design projects.
Call to Action
For those in the field of interior design, the message is clear: embrace complexity and innovation with a strong foundation in project management. Whether you are redesigning a cozy home or a high-profile corporate office, the principles outlined here will guide you to achieve excellence in every project. We encourage all design professionals to continue exploring new tools, techniques, and collaborations to elevate their work and redefine the boundaries of what interior spaces can achieve.
In conclusion, the convergence of creativity, technology, and strategic project management in interior design not only enhances the aesthetic and functional quality of spaces but also ensures that these environments are sustainable, user-friendly, and aligned with the evolving dynamics of architecture and design. By fostering an environment of collaboration and innovation, interior designers set the stage for future successes in an increasingly complex and demanding industry.
Related Focus Keyword to This Article
Interior Design, Project Management, Creative Vision, Detail-oriented, Client Consultation, Material Selection, Interior Design, Architecture Office, Zaha Hadid, Hadid Architect, Art Deco Architecture, Traditional Japanese Houses, Design Innovation, Sustainable Design, Minimalism, Modern Architecture, Cross-functional Team Collaboration, Human-Centered Design, Service Design, 3D-Planning Software (AutoCAD, SketchUp), Archicad, Gimp, Interior Design, Project Management, Cross-functional Team Collaboration,
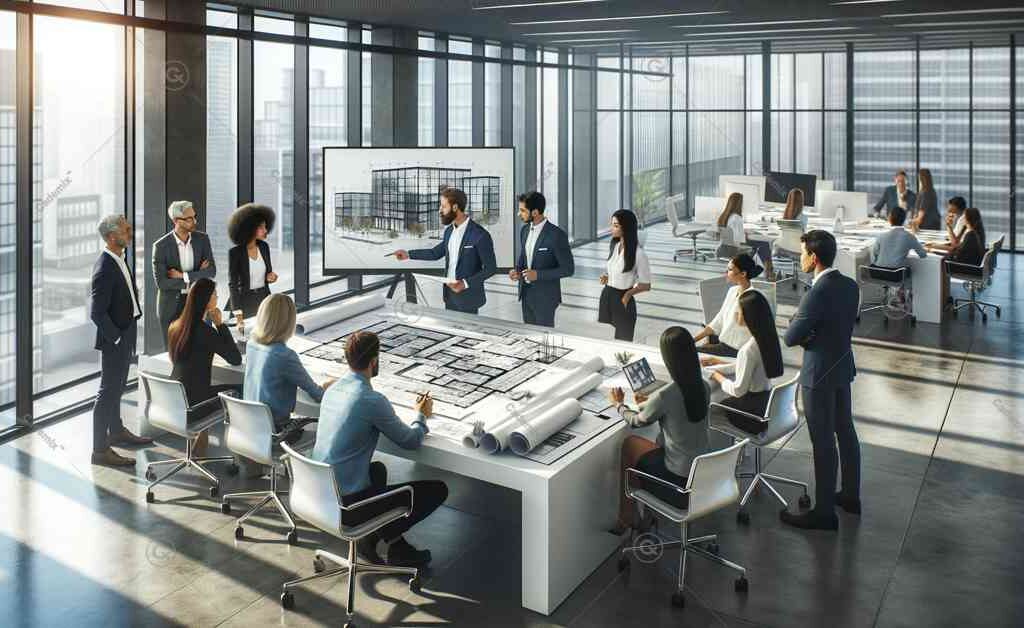
About the Author
Samareh Ghaem Maghami is an adept interior designer and a seasoned project manager with a rich educational background in painting, complemented by her extensive professional experiences in both interior decoration and event management. Currently a master’s student at Wiener Neustadt in Austria, Samareh has continually demonstrated her proficiency in merging creative vision with practical execution.
Her expertise is further enhanced by her membership in Cademix Institute of Technology, where she engages with cutting-edge methodologies in project management and design. Samareh’s commitment to innovation and functionality in interior design shines through in her thoughtful articles and projects. For further insights into her work or to engage her services, readers are encouraged to explore her other articles such as The Synergy Between Art Deco Architecture and Modern Interior Design on Cademix Magazine, or reach out directly to connect and collaborate on future projects.
E-mail: sam.gh.maghami@gmail.com
E-mail: samareh.ghaem-maghami@cademix.org
LinkedIn: https://www.linkedin.com/in/samareh-ghaem-maghami
Xing: https://www.xing.com/profile/Samareh_GhaemMaghami

