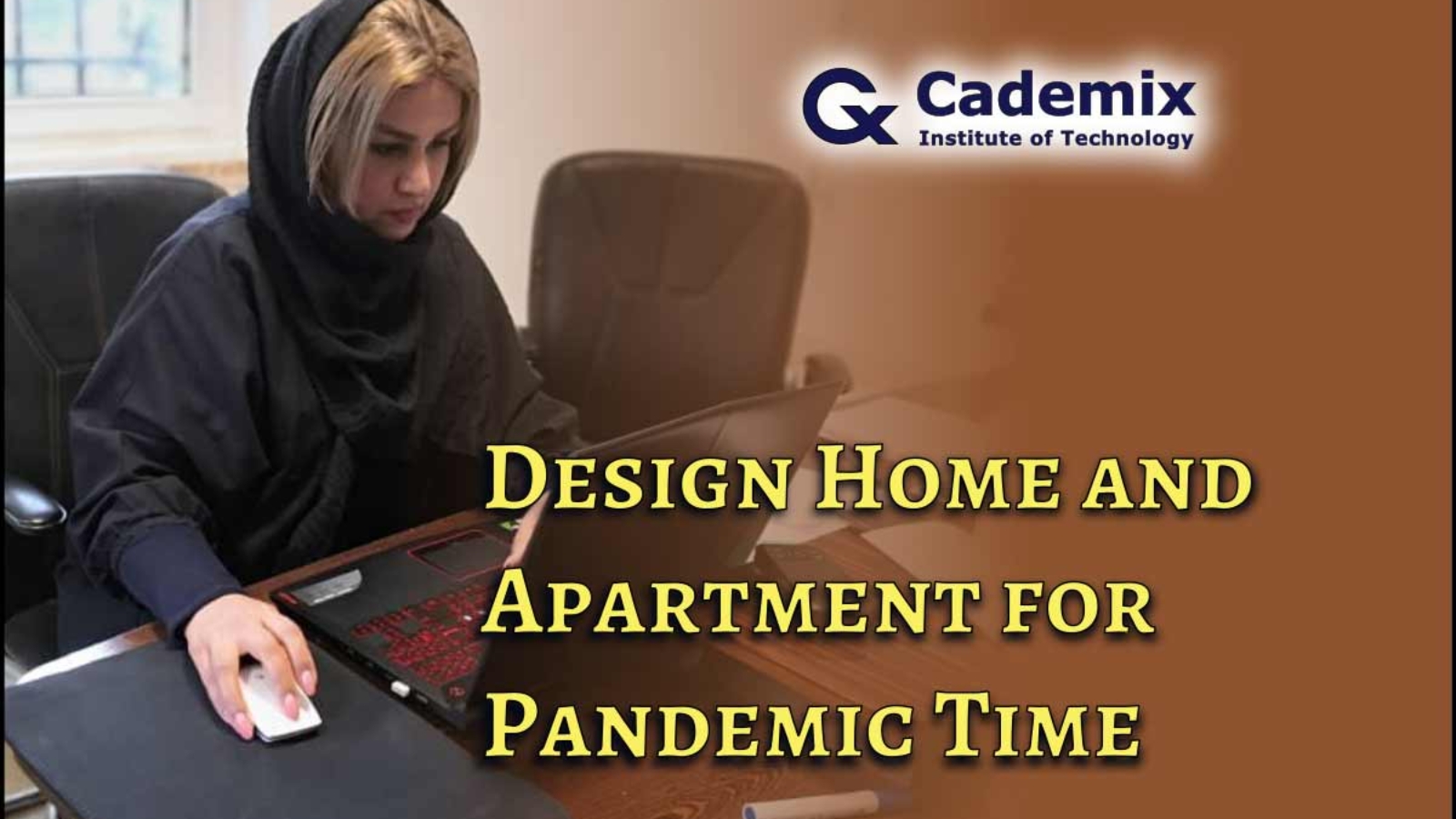Since the start of coronavirus, our homes have served as temporary workplaces, schools, gyms, and clubs. Most of people are spending more time at our homes, more than ever before. Our lifestyle have changed especially throughout the Quarantine’s lengthy period. Specifically it is the case when fewer people commuting and more people working from home. Therefore, our homes have a different function. In this article, we discuss various aspects of the topic with special examples. We show a scenes of the Cademix virtual home and apartment, also how we adapt and try to design home and apartment for pandemic time.
By Shahrbanoo Rajabi, Cademix Institute of Technology.
Recommended Headings/Sections
1. About the Pandemic and the current problem.
2. Requirements
3. Pandemic home trends
4. Home and Apartment for Pandemic and Postcorona Times
How epidemic of a disease can change the primitive design of a home and apartment ?
Since the start of coronavirus, our homes have served as temporary workplaces, schools, gyms, and clubs. Most of people are spending more time at our homes, more than ever before.
Our lifestyle is changing, especially throughout the Quarantine’s lengthy period. Specifically it is the case when fewer people commuting and more people working from home. Therefore, our homes have a different function. We can categorize these changes into several groups
What are the lifestyle changes that have taken place in the home and apartment since the corona epidemic?
•One of the changes was that. When the coronavirus spread around the world, compelled both parents of a family to work from home.
In fact with the lack of space as an office in the home. The dining room of families was converted into a second office area.
And also their children used the dining table as a desk to participate in the school online from home.
• Using the bedroom as a temporary workspace to make business calls became common. Because it had a calmer space than other places in the house. At the kitchen island, the youngsters were doing their schoolwork.
• Due to the circumstances the coronavirus, families spend more time on daily activities, work, and living together. Before the coronavirus epidemic the houses and apartments are not primarily designed for work or business.
And none of the apartments and houses have the necessary standards for working and living together.
• Lack of quarantine facilities with the necessary equipment for a person infected with the virus, was one of the main problems many families encountered during the coronavirus epidemic.
As a result when a family member became sick with the coronavirus in an apartment. An entire apartment had to be quarantined.
• When the coronavirus became epidemic, people could not leave their homes due to quarantine to buy their necessities. And this was a big problem for many families.
•Most of the buildings are designed lacked open space.
such as a courtyard, a balcony, are and without access to open space during quarantine.
Requirements for ….
Before the pandemic coronavirus, people frequently decided to buy or rent a home because of its location .Proximity to prominent schools and easy access by car and public transportation to work was the main feature in buying or renting a house and apartment.
As a result, in the current state of the corona virus individuals frequently invested in more expensive houses in areas with access to superior services. And then alter them to meet their daily activities.
What is certain is that with the outbreak of the Coronavirus, this type of facility is no longer a criterion for buying or renting, but the efficiency of each home space as a place to live in peace and work and business is important.
How the pandemic coronavirus might permanently alter our houses
Here is our list of the Top 6 Builder Trends that have emerged as a result of pandemic life. Also how can we adapt to the design of the home and apartment for the time of the Corona pandemic .
1. More adaptable spaces in the home and apartment
Homes and apartments was designed before the coronavirus epidemic according to the use of each space for an activity.
For example, the kitchen was for cooking, the dining room with large tables for family dinners and the reception of friends and acquaintances.
But now after the coronavirus epidemic, in designing a house or apartment, depending on the needs of the family, a room is allocated as an office or classroom or gym.
There are more potential applications for a place now than ever before.
Creating versatile rooms like this one is one of the primary designer ideas in this post-pandemic season. Built-ins provide some design flair as well as usable storage to this area, which might be an office, schoolroom, or craft space depending on the homeowner’s needs. The designer can create a different space for work by placing bookshelves in a dining room. There are many things we can do to make that area work more like a library or office and less like a dining room.
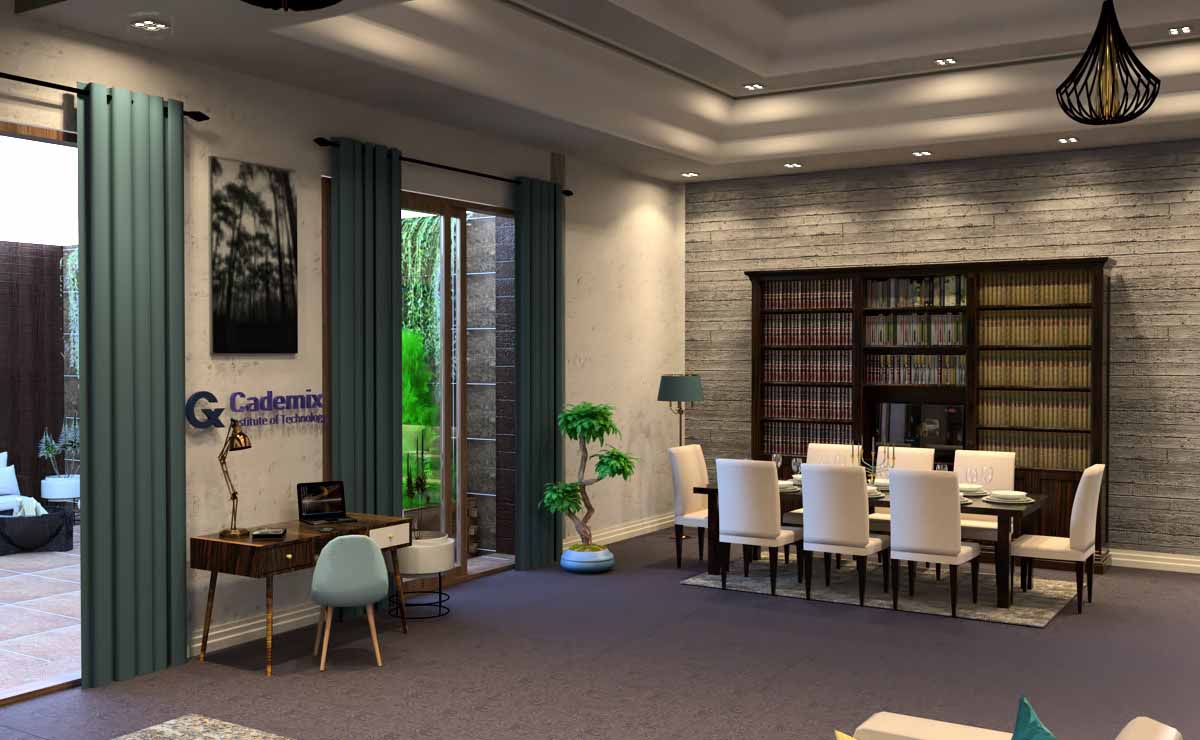
2.Renovation of the kitchen island as a workspace in design home and apartments for pandemic time
The dining room space is occupied by parents who now work from home and them puting a pile of paperwork where the placemats had been.
The family meals that had now been moved from the dining room to the kitchen island.
Now has to be designed place for family gatherings in the kitchen.
Due to the fact that many of the kitchen islands were not designed to be both a place to cook, work, and a place to eat , as a result, there was chaos throughout the house.
This enormous kitchen island is an excellent illustration of how builders are creating or redesigning popular common kitchen areas such as this one.
So how we adapt and try to design home and apartment for pandemic time.
Kitchen islands must now double as secondary home offices and study rooms. So they must have lots of counter space, chairs, and even extra legroom.
Families are having meals together in their kitchens at the same time. And they are also preparing the majority of their meals at home when before the epidemic, they probably had three meals a week at home.

3. Design gardening space in home and apartment
Adding green space and gardening space to home and apartment is a good idea for designing post Corona buildings.
According to recent observations, in the previous year, the demand for backyard pools has surged.
Public pools were closed during the outbreak of pandemic coronavirus.
As a result, families have decided to build their own private pool and green space.
This is part of a larger trend of expanding outside space. Which includes extended patios, covered porches, outdoor kitchens, fire pits, hot tubs, and, of course, swimming pools.
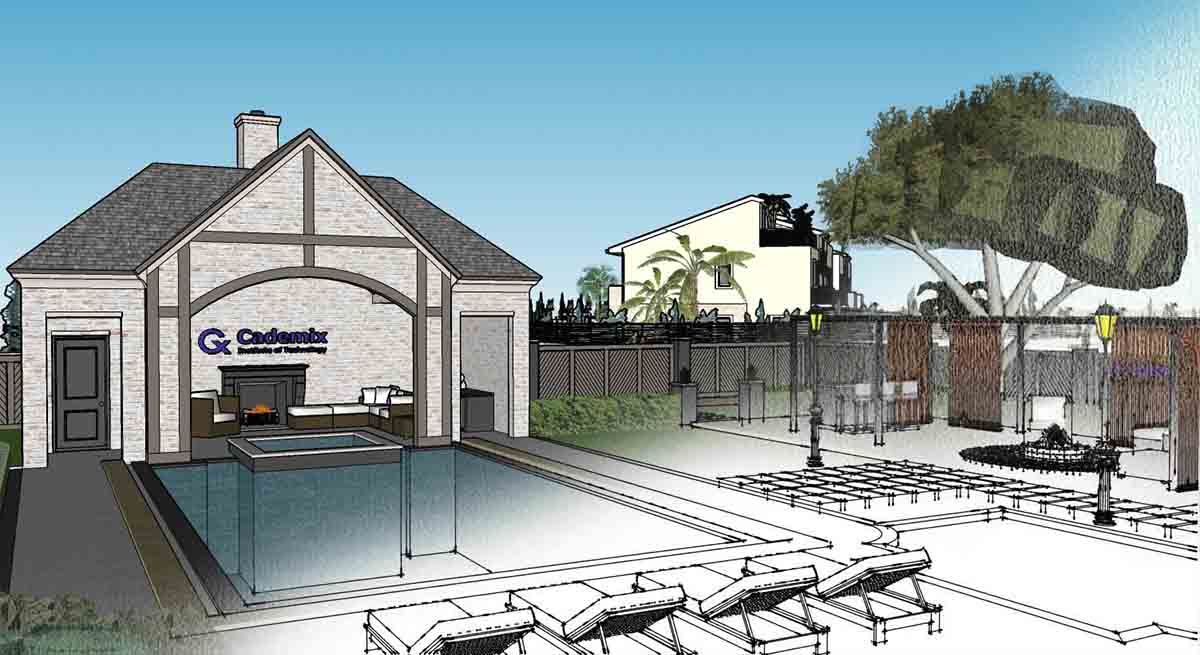
People are thinking more about how they want to spend their time at home, and being able to have fun and enjoy ourselves outside has become increasingly important. The backyard is getting more attention while we spend more time at home.
Design garden in balcony and backyard
One emerging phenomenon is the, which began during World War I in reaction to food shortages.
Homeowners are already beginning to plant their own gardens. They can be large or small enough to fit in the smallest of spaces, such as a vertical garden or inside a patio.
In their gardens, homeowners may plant some of the fastest growing veggies, such as lettuce, radishes, carrots, spinach, and bell peppers.
Homeowners are seeking for ways to expand their inside area to the outside in a number of different ways.
Use of the outdoor space, a good idea to design home and apartment in pandemic time.
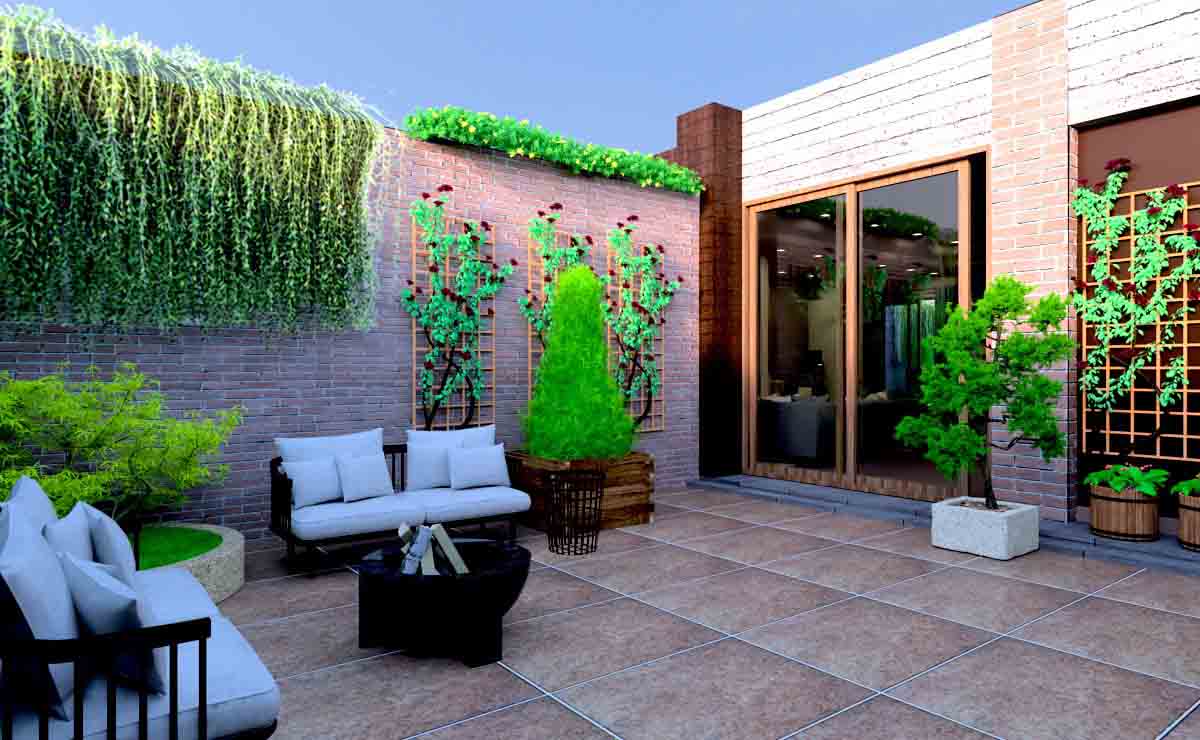
The front porch, for example, has grown in popularity as a space to be outside and connect with friends from afar. It’s also a popular location for family photos.
After coronavirus pandemic, different balconies and backyards along with green space equipment are now being done in new designs of apartments and houses.
Fire pits are very popular.
Placing outdoor furniture for safe and comfortable communication between family and friends and acquaintances is a good design idea during the corona epidemic. Also hangings flowers add to the relax environment.
A pergola can give shade overhead, or homeowners might use an old tree in their yard as a canopy for a modest dining area or pleasant lounging area.
4. A very well home office in home and apartment
While many homes have a home office room built in. But yet many homes and apartment have required to be rebooted as a result of the epidemic.
A place of home that was once a space for an occasional work call or merely a place to accomplish business related items is .now it must redesign required to serve as a full fledged office .
This past year, many home offices get a redesign.
Many homeowners required lovely backgrounds for Zoom calls, more privacy, and a more remote place in addition to a dedicated room to work from home.
Having a visually appealing background for a long day of Zoom sessions has also become vital. When it comes to setting up and designing a video chat environment, individuals consider natural light, appealing artwork, plants, and avoiding clutter.
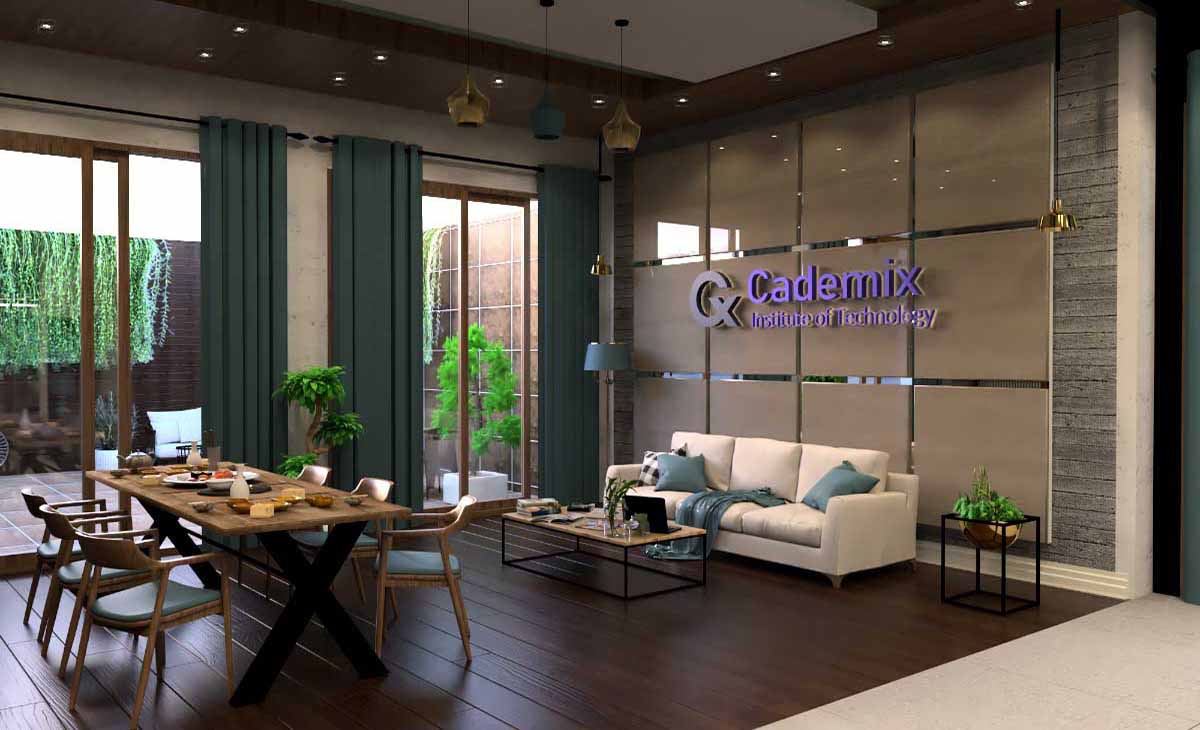
Some individuals also choose to relocate the home office away from the front door, where guests may view it. The ideal spaces are those in which you can make a separation and give seclusion.
The usefulness of the home office has developed as more homeowners work from home. In fact, many families are discovering that having just one home office is insufficient.
The home office is getting more popular, with people converting small closets into additional office nooks or sectioning off portions of a room to create a workstation that fits in with the rest of the area.
As remote work becomes more popular, the home office will certainly remain useful and become a major selling element in real estate in the future.
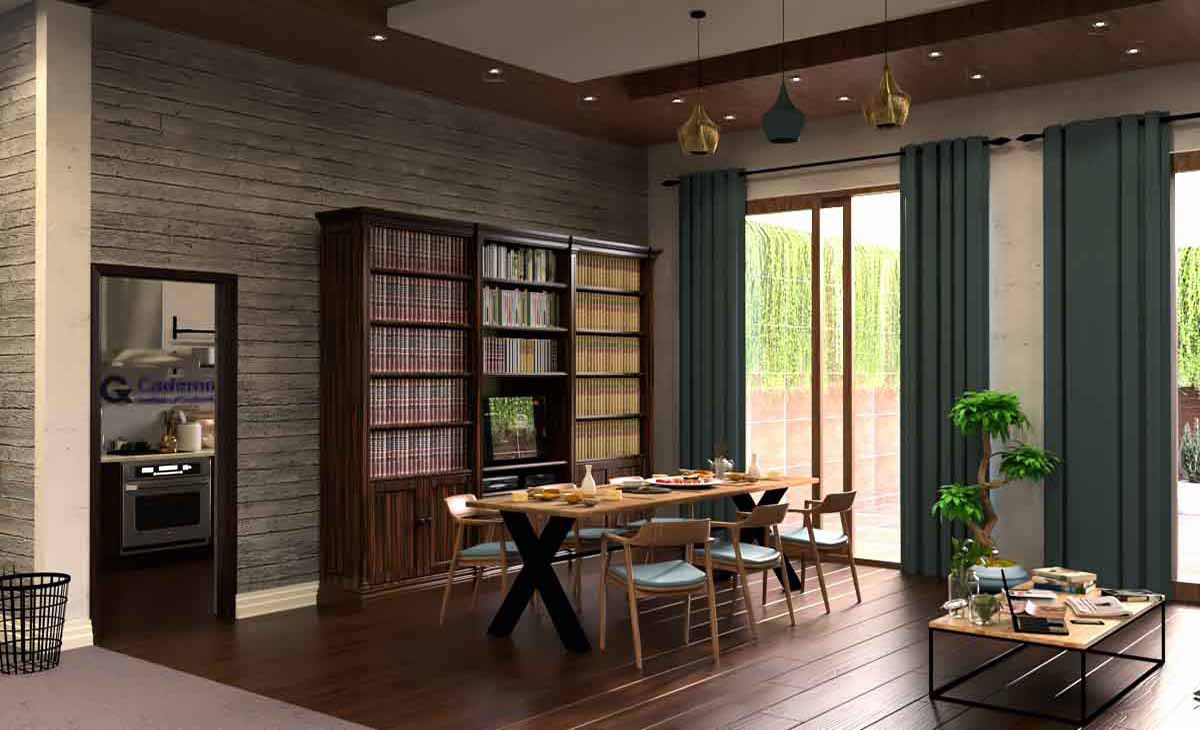
5. More storage in design home and apartments for pandemic time
During the outbreak, people hurried to buy food, toilet paper, and hand sanitizer, as a result, the requirement for storage grew.
People added extra storage shelves in the laundry room and garage of their homes.
A new trend has lately been identified the kitchen island shelving. These shelving can be added to kitchen to be more storage and counter space.
we can roll them to the location where it need additional storage.
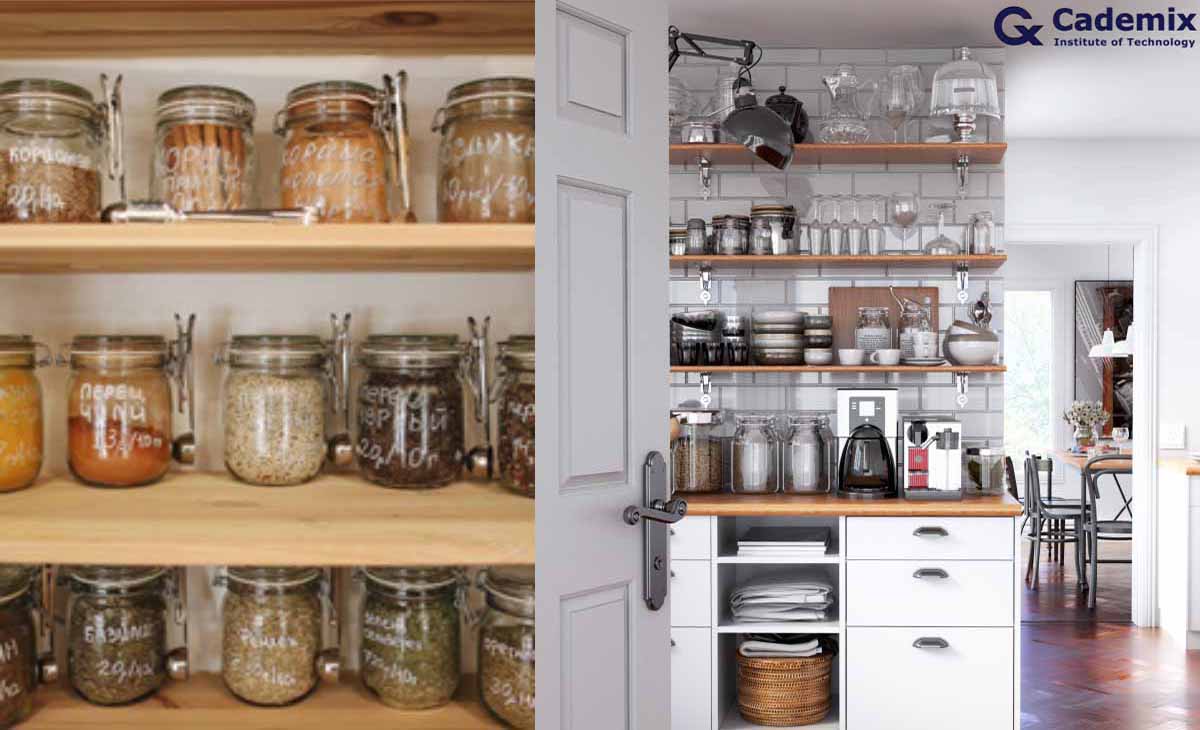
6. Separate and independent entrances in design home and apartments for pandemic times
People were using their homes as a safe haven for socializing with friends and family, particularly outside. The house features a spacious front porch and a wide, covered area in the back for fresh air.
The way occupants and guests arrive at the home is a crucial floor plan component that is more purposeful than in many previously planned residences.
The entrance may include a covered vestibule enclosed by a glass door.
The front entrance of the house may act as a separating element of the space. And It also creates a greater sense of security for residents.
The first idea is, the guest room on the first floor, to use as a quarantine room if necessary near the entrance.
This room can with its own entry to the front porch for fresh air and outside access doors leading to connect it to the rest of the house and with a private bathroom.
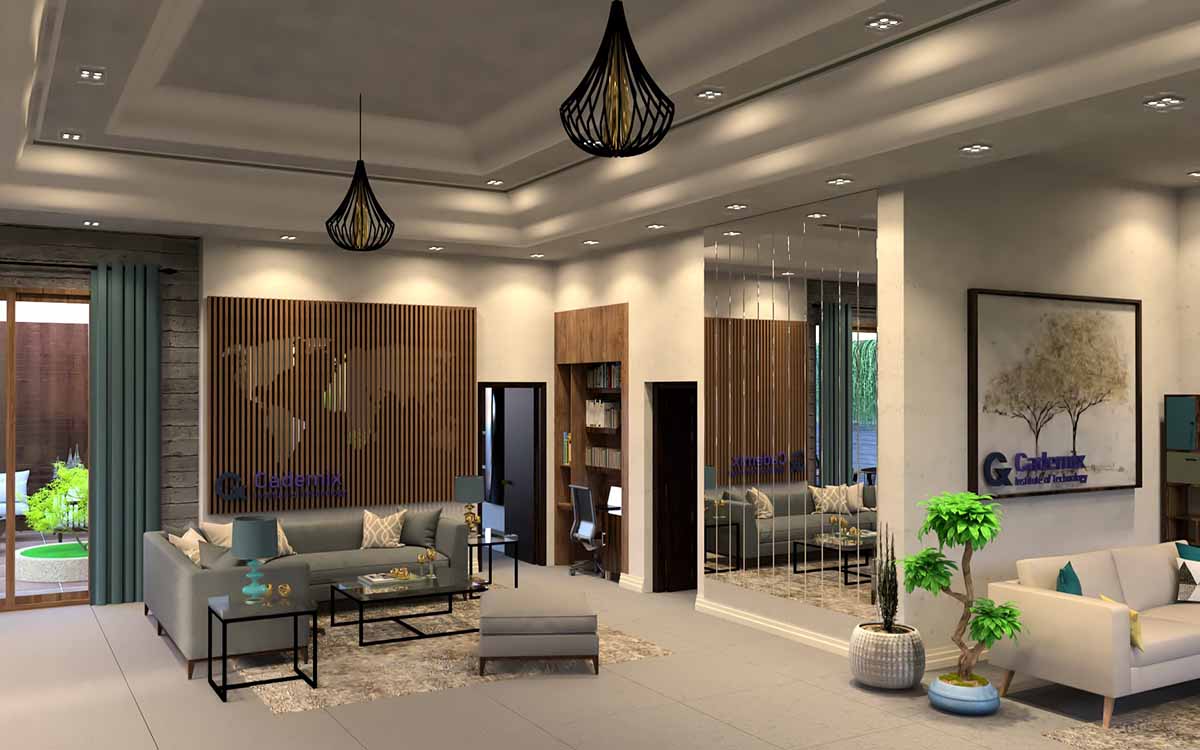
Designing home and apartments for pandemic times trends
There’s no question that now the epidemic has altered our way of life, specially in our homes. We spent a lot more time in our residences this year owing to closings and social isolation, as a result , we had more time to figure out what we wanted and needed in a living space.
Open plan living has been a popular trend in recent years.
This frequently entails combining many ground-floor rooms into a single, open-plan, multi-functional unit typically a kitchen, dining, living, utility, and workspace.
Designers should design the home and apartment in a useful and practical way for different family activities during the corona virus infection.
Designing an open plan home plan is a good idea to meet the needs of the family during the coronavirus epidemic.
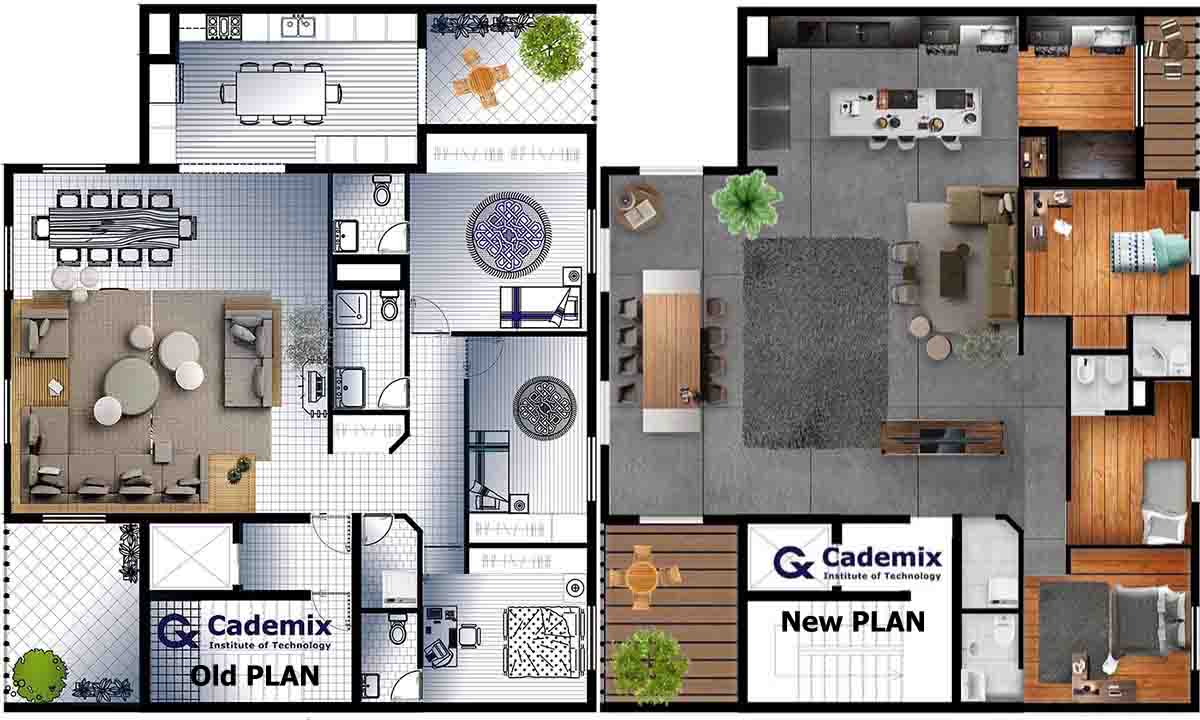
We can adapt and try to design home and apartment for pandemic time. In other words, the multi purpose use of a space allows families to not only use a space for work. And The business provided for the other needs of the family before they came together in the age of the community.
This, on the other hand, is based on a “phased” pattern of occupancy, in which various members of the household inhabit the residence at different times of the day.
This is quite distinct from the concurrent pattern of occupancy, in which all members of the household inhabit the home at the same time, which has become increasingly common as a result of Quarantine.
Many of the environmental factors connected with workplace productivity, such as indoor air quality, noise pollution, and visual comfort, may also apply to working at home.
This may encourage households to invest in measures such as triple-glazing or high performance windows, greater insulation, and draught proofing all of which would result in lower CO2 emissions.
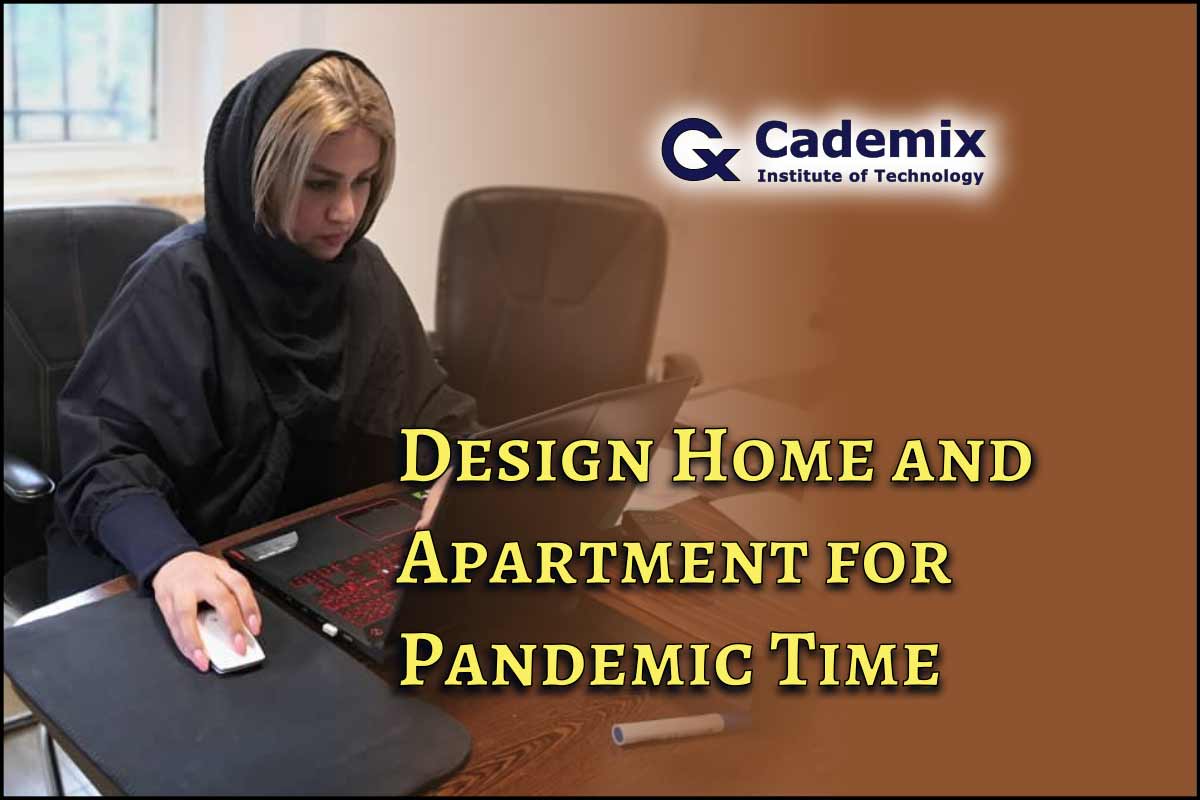
About the Author
Shahrbanoo (Shohreh) Rajabi. Associate 3D Generalist and Interior Designer at Cademix Institute of Technology. Freelance Interior and exterior Designer and 3D Artist, 3D Modeler and Animator. In addition, she is an expert in the area of designing home and apartments for pandemic Time.
In this paragraph, general information about the Educational background and field of work of Shahrbanoo Rajabi.
Shahrbanoo Rajabi received her architectural diploma from Technical High School in 2000. Afterward, she received her Associate Degree from the Faculty of Engineering in 2002. After graduating she worked in the field of architecture at private companies between the years 2002 and 2016. In Addition, she graduated with a bachelor’s degree in landscape design in 2017. Furthermore, she earned a master’s degree in architectural engineering in 2019. She is currently working in the field of architecture as a freelancer. She is available for new opportunities. Please feel free to contact her.
E-mails:
rajabi.shohreh77@yahoo.com
shohreh.rajabi1983@gmail.com
LinkedIn:
https://linkedin.com/in/shahrbanoo-rajabi
Keywords related to Designing Home and Apartments for Pandemic Times
3DS max, Free 3D, AutoCAD, 3d modeling software, Intuitive, 3d cad, Animation software. Blender, Maya, Photoshop, Parametric, 3d-animation, 3d graphics, 3d modelling software. 3d graphic, Wireframe, Studio max, 3d cad software, Texturing, Ray Tracing. Design home 3d, design apartment 3d, design pandemic time.
Artificial-intelligence, To design, Aided design, Cad, Visualization, Engineers, Design process, redesign. Renovation, adaptable spaces, Introduction to, design home, design apartment, pandemic time.
coronavirus pandemic, Pandemic, Home office, workstation, workplace. Kitchen island shelving, kitchen island, floor plan, open plan, extra storage shelves, extra storage, storage, quarantine, quarantine room, ideal spaces. Outdoor furniture, vertical garden, plant gardens. Design gardening space, design gardening. Home and apartment, home pandemic time, apartment pandemic time, apartments and houses, design apartment. Backyard pools, backyard, backyard, Fire pits, lifestyle changes, lifestyle.
3D models, Autodesk, 3D software, 3D model, 3D design, Design software, Visualize, Geometry, Photorealistic, Three-dimensional, 3D design software. In addition, 3D studio, Design 3D, Sketchup, Textures, 3D computer, 3D objects, Sketch, Industry-standard, Renderer, Meshes, Computer Aided Design, Create 3D models, 3D studio max.

