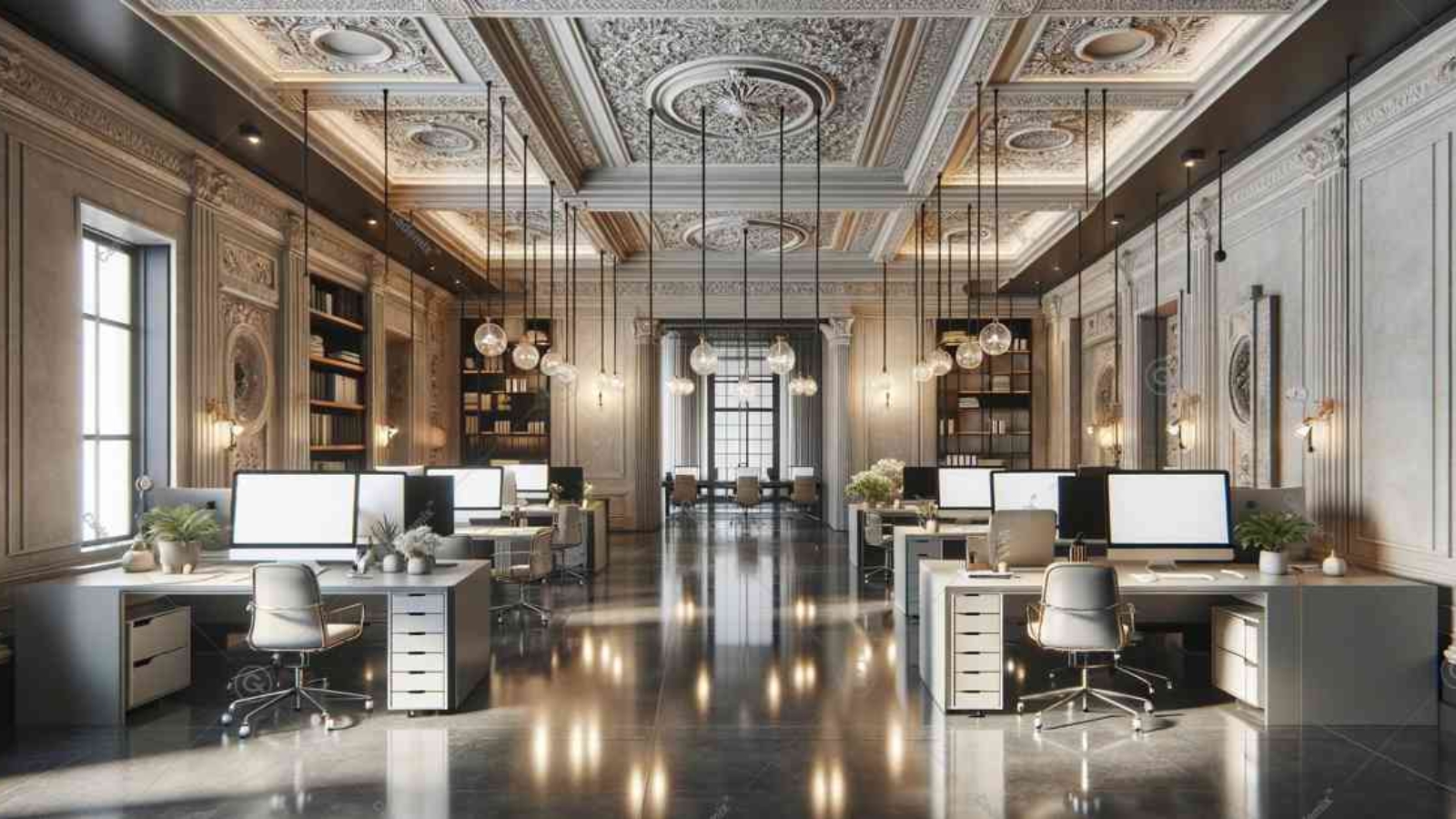The article “3D-Planning Software, From Traditional to Modern Architecture”, traces its progression from time-honored practices to modern techniques empowered by 3D planning software such as AutoCAD and SketchUp. It highlights the pivotal shift in design aesthetics, functionality, and efficiency brought about by technological advancements in 3D modeling and architectural drawings. By integrating keywords like ‘interior design’, ‘modern architecture’, ‘sustainable design’, and ‘user-centered design’, the text focuses on how these tools have reshaped the roles of architects and designers, enhancing project management, material selection, and client consultation processes. Through a detailed examination of the impact of these innovations, the article provides insights into the future of designing spaces that are both functional and aesthetically pleasing.
By Samareh Ghaem Maghami, Associate Technical and Interior Designer at Cademix Institute of Technology
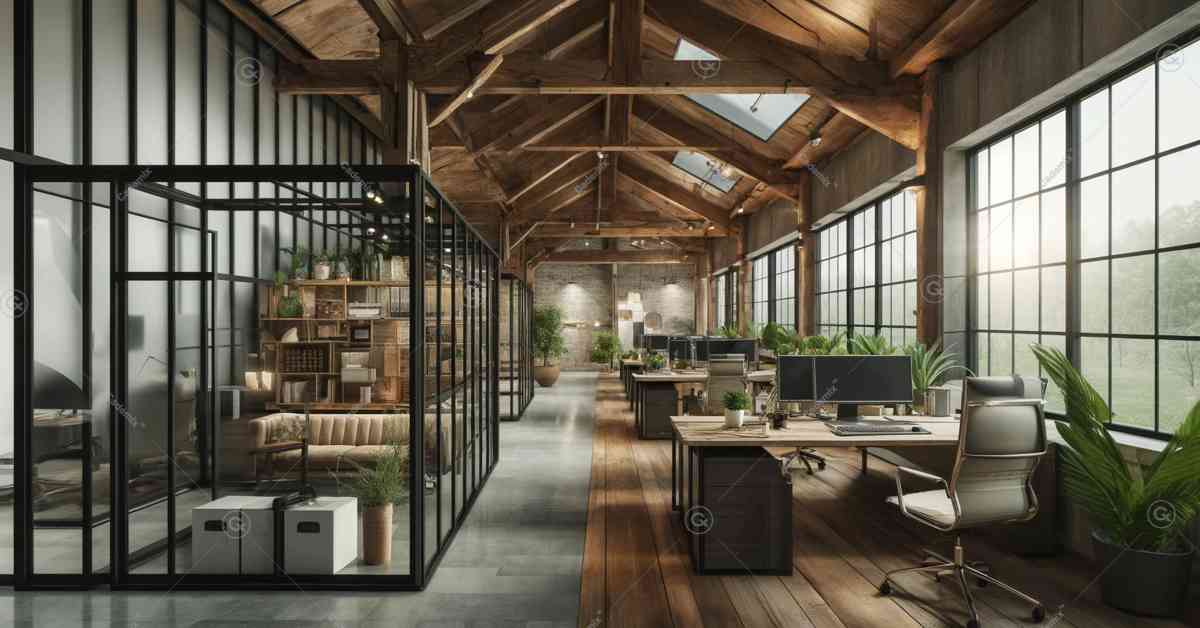
Introduction
In the dynamic realm of interior architecture, the integration of technology has sparked a revolutionary shift. The advent of 3D planning software, such as AutoCAD and SketchUp, has profoundly reshaped design practices. This article delves into how these tools have not only streamlined architectural drawing creation and interior crafting but also catalyzed a transformation in the field. By blending traditional design approaches with innovative technologies, architects, and designers are now able to prioritize user-centered design and sustainable practices. This exploration underscores the importance of embracing technological advancements to achieve both creative vision and functional excellence in every designed space.
The Traditional Era of Interior Architecture
The roots of interior architecture are deeply embedded in traditional design practices that have evolved over centuries. These traditional approaches were characterized by their distinct cultural and regional styles, such as the minimalist aesthetics of traditional Japanese houses or the ornate details of art deco architecture. These styles were not only expressions of beauty but also reflected the functional needs and societal values of their times.
In the traditional era, architectural drawings played a crucial role. Architects and designers relied on hand-drawn blueprints to convey their creative visions. This process, while deeply artistic, was time-intensive and limited by the physical constraints of drawing tools. The work of architects during this period was highly revered, requiring meticulous attention to detail and a deep understanding of both artistic principles and structural functionality.
Key elements such as material selection were based on local availability and the client’s social status, often resulting in unique, bespoke designs that were as much a statement of personal identity as they were of comfort or utility. Designers and architects had to balance aesthetic appeal with the practical aspects of construction and usability, leading to spaces that were distinctly tailored to their users’ lives.
This era was also marked by a strong emphasis on human-centered design, although it was more about craftsmanship and artisanal skill than the ergonomic and psychological considerations that define the modern approach. Each piece of furniture, fixture, and finish was crafted by hand, often resulting in interiors that were as much works of art as they were functional living spaces.
As we transition from these traditional foundations, it’s important to recognize how they have paved the way for modern innovations in interior design. The commitment to beauty, functionality, and client-specific customization continues, but the tools and techniques have evolved dramatically, leading us into the modern era of interior architecture, characterized by its rapid adoption of advanced 3D planning software.
Transition to Modern Design Techniques
The transition from traditional to modern design techniques in interior architecture has been marked by significant shifts in aesthetics, functionality, and the tools used by designers and architects. This evolution has been heavily influenced by the modernist movement in architecture, which emphasized minimalism, the use of new materials, and the simplification of forms to serve new functions and lifestyles.
Introduction of Modernism in Architecture: Modern architecture began to diverge sharply from traditional styles by incorporating elements of minimalism—a stark contrast to the ornate and often cluttered designs that preceded it. This shift was not just aesthetic but ideological, promoting designs that were supposed to be accessible to everyone and suited to modern life. The emphasis was on simplicity, open spaces, and the flow of natural light, which required rethinking the layout and structural elements of buildings and interiors.
Changes in Design Philosophy: The adoption of human-centered design principles marked a further shift in how spaces were conceived. Unlike the artisan-focused approaches of the past, modern design began to prioritize the user experience, advocating for environments that were not only aesthetically pleasing but also comfortable and functional for daily use. This evolution led to the emergence of user-centered design, where the needs and preferences of the end-user became central to the design process.
As architects and designers embraced these new philosophies, they also sought out tools that could streamline their workflows and enhance their creative capabilities. The introduction of 3D planning software represented a pivotal development in this regard. Tools like AutoCAD and SketchUp allowed designers to create detailed, scalable models of their projects, enabling better visualization of the end results before construction even began. These tools facilitated a more iterative and flexible approach to design, where changes could be made quickly and easily, greatly reducing the time and cost associated with traditional methods.
Impact of Technological Advancements: With the ability to model an environment in 3D, interior architects could experiment with elements of design innovation such as material effects, lighting, and furniture arrangements without the constraints of physical models. This capability also enhanced cross-functional team collaboration, as architects, designers, engineers, and clients could all view and modify the digital models in real-time, ensuring that all aspects of the design were aligned with the vision and functional requirements.
The adoption of these modern design techniques has not only transformed the aesthetics and functionality of interior architecture but has also opened up new possibilities for innovation and efficiency in the creation of spaces. This modern approach, supported by advanced technology, continues to push the boundaries of what is possible in interior architecture, promising even greater advances in the years to come.
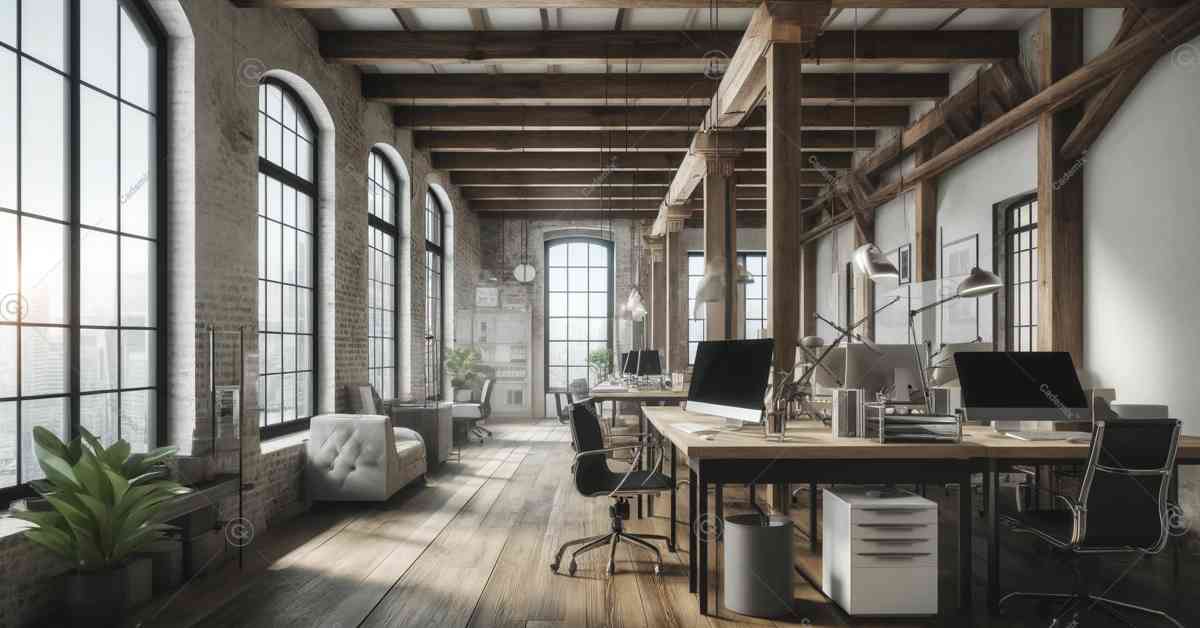
The Advent of 3D-Planning Software
The integration of 3D-planning software into the field of interior architecture represents a watershed moment, transforming every aspect of the design process from conceptualization to execution. This technological leap has not only enhanced the designer’s toolkit but has fundamentally altered the landscape of interior design.
Technological Advancements in Design Tools: The introduction of sophisticated 3D modeling programs like AutoCAD and SketchUp has revolutionized the way architects and interior designers approach their projects. These tools allow for precise architectural drawings and detailed 3D visualizations, making them indispensable in the modern design process. The ability to create and manipulate digital models in real-time provides unparalleled flexibility and accuracy, enabling designers to explore complex design solutions and iterate on their ideas with unprecedented ease.
Enhanced Visualization and Flexibility: 3D planning software has particularly excelled in enhancing visualization capabilities. Designers can now provide clients with immersive experiences of proposed spaces using virtual walkthroughs and 360-degree panoramas, which are far more effective than traditional 2D renderings. This level of detail helps clients to better understand the proposed designs and make informed decisions, which is crucial in the “client consultation” phase of project management. Additionally, the flexibility to adjust and experiment within the digital model reduces the risk of costly changes during the construction phase.
Efficiency and Project Management: The efficiency brought by 3D modeling extends beyond simple visualization; it significantly impacts project management. With these tools, interior architects can perform “material selection” with greater precision, manage “design innovation,” and facilitate “cross-functional team collaboration.” This efficiency is critical in complex projects where multiple stakeholders are involved, such as in “restaurant interior design” or large-scale “architecture office” projects.
Broadening the Scope of Interior Design: Moreover, 3D planning software has democratized the design process. It enables a more inclusive approach where “user-centered design” principles can be effectively applied. Designers can simulate the real-world implications of their designs, including ergonomic considerations and environmental impact, promoting “sustainable design” practices. This technology also supports the incorporation of “creative vision” into tangible outcomes, bridging the gap between abstract ideas and practical implementations.
The advent of 3D-planning software has not only modernized the practice of interior design but has also opened up new horizons for innovation in “interior architecture.” These tools are vital for today’s “interior designers” and “architects,” empowering them to create more functional, aesthetically pleasing, and sustainable spaces. As we continue to embrace these advanced technologies, the potential for further innovation in design processes remains vast, promising even more sophisticated and refined architectural solutions in the future.
Benefits of Using 3D-Planning Software in Interior Architecture
The integration of 3D-planning tools in interior architecture has brought about a transformative shift in how spaces are designed and realized. Utilizing software like AutoCAD and SketchUp, designers and architects can now harness numerous benefits that enhance both the creative and practical aspects of their projects.
Enhanced Visualization and Client Engagement: One of the foremost advantages of 3D planning is the ability to create detailed and immersive visual representations of proposed spaces. This enhanced visualization capability allows clients to experience the space before it is built, leading to better understanding and alignment of expectations. It facilitates effective client consultation, enabling adjustments and refinements to be made early in the design process, thus avoiding costly modifications during construction.
Increased Accuracy and Efficiency in Design Execution: 3D planning software improves the accuracy of architectural drawings and material selection, significantly reducing the likelihood of errors. Designers can precisely measure rooms and furniture fit, ensuring that every element is perfectly tailored to the space. This level of detail helps streamline the project management process, as it provides clear guidelines for contractors and builders, enhancing the overall efficiency of the project execution.
Facilitation of Innovative Design Solutions: The ability to quickly modify and experiment with designs in a virtual environment encourages innovation. Designers can explore various configurations, styles, and materials to achieve the best outcome. This flexibility is crucial in fostering creative vision and design innovation, allowing interior architects to push the boundaries of traditional design and explore new aesthetic and functional possibilities.
Support for Sustainable Design Practices: 3D planning tools also play a critical role in promoting sustainable design. By simulating different scenarios, designers can assess the environmental impact of their material choices and the energy efficiency of their designs. This proactive approach in sustainable design ensures that projects are not only aesthetically pleasing but also environmentally responsible.
Improved Collaboration Across Disciplines: The use of 3D models facilitates better communication and collaboration among the various stakeholders involved in a project, including architects, designers, engineers, and clients. This cross-functional team collaboration is essential in complex projects where integrating different perspectives and expertise is crucial for the successful completion of the project.
The benefits of 3D planning in interior architecture are profound and multifaceted. From improving visualization and enhancing client engagement to promoting innovative and sustainable design solutions, 3D planning tools have become indispensable in the modern design landscape. As technology continues to evolve, these tools will further enhance the capabilities of interior designers and architects, driving the future of interior architecture toward more innovative, efficient, and sustainable directions.
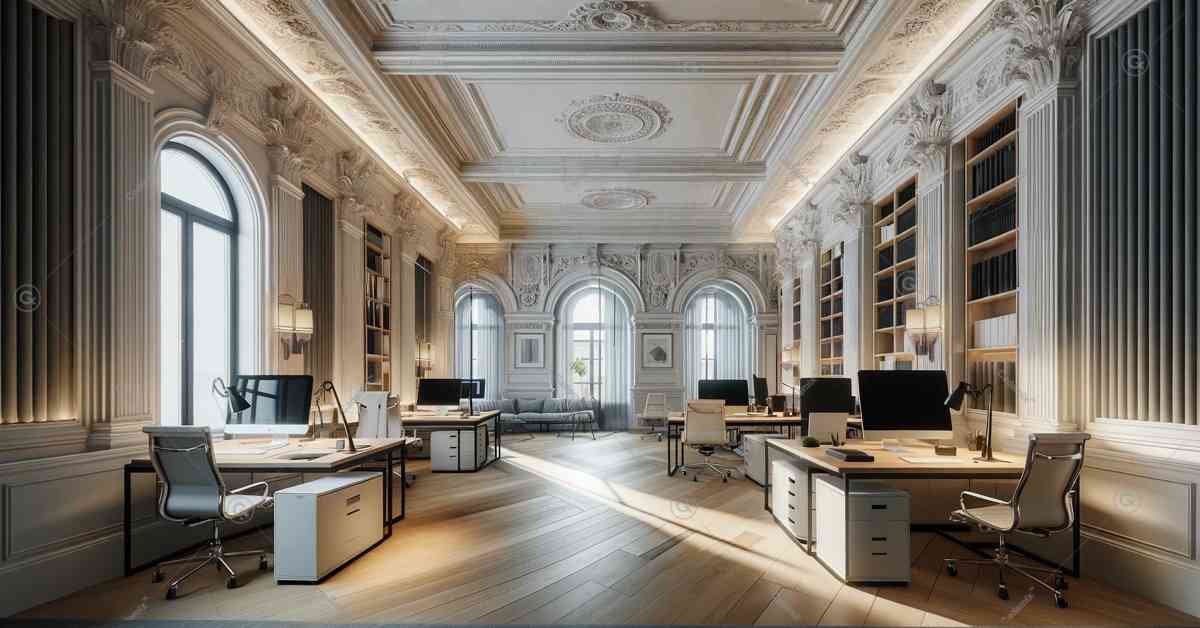
Case Studies and Contemporary Applications
The profound impact of 3D planning software on interior architecture is best illustrated through specific case studies and contemporary applications. These examples not only demonstrate the versatility and effectiveness of modern tools like AutoCAD and SketchUp but also highlight how they are used to achieve exceptional design outcomes in various settings.
Innovative Residential Design:
A standout example is the redesign of a classic home where traditional aesthetics meet modern functionality through the use of 3D planning. The project, led by a renowned architect, utilized AutoCAD to merge modern architecture with elements of traditional Japanese houses, ensuring that each space was optimized for natural light and flow. This application of 3D modeling helped maintain the historical integrity of the structure while incorporating contemporary design elements like minimalism and user-centered design, enhancing both the aesthetic and functional qualities of the home.
Revolutionizing Commercial Spaces:
In the commercial sector, a major restaurant chain revamped its interiors using SketchUp to create a series of thematic dining experiences across various locations. The focus was on optimizing the interior layout to enhance customer experience while adhering to the principles of human-centered design. The 3D models allowed for experimenting with different lighting scenarios, furniture arrangements, and decor themes, which were crucial in achieving an inviting atmosphere tailored to the brand’s identity.
Corporate Office Makeover:
Another significant application of 3D planning tools is seen in the redesign of a corporate office space. The project aimed at fostering a collaborative work environment through an open-plan design facilitated by ArchiCAD. The software enabled the design team to execute a detailed project management strategy, incorporating sustainable design practices by selecting eco-friendly materials and integrating green spaces. The 3D planning process ensured all aspects of the office design were aligned with the company’s values of innovation and sustainability.
Public Sector Innovation:
Zaha Hadid Architects’ use of these tools in public buildings and infrastructures further underscores the transformative potential of 3D planning in interior architecture. Their forward-thinking approach in projects, such as the London Aquatics Centre for the 2012 Olympics, showcases how cutting-edge 3D modeling techniques can be employed to create fluid, dynamic structures that are both functional and visually striking.
These case studies demonstrate the critical role that 3LOD planning software plays in modern interior design and architecture. By facilitating enhanced visualization, improved efficiency, and greater flexibility, these tools allow architects and designers to realize visions that were once considered impractical or impossible. As the industry continues to evolve, the adoption of these technologies in creating user-centered, sustainable, and innovative design solutions is set to increase, reshaping the future landscape of interior architecture.
Future Directions in Interior Architecture
As we look towards the future of interior architecture, the role of technology, particularly 3D planning software, is poised to expand even further, driving innovations that will redefine how spaces are designed and utilized. This final section explores potential advancements and trends that will shape the field of interior design, ensuring it remains at the forefront of both technological and aesthetic innovation.
Increasing Integration of Virtual Reality (VR) and Augmented Reality (AR): The next step in the evolution of 3D planning involves the incorporation of VR and AR technologies, which promise to further enhance the client consultation process and design innovation. These technologies will allow clients and designers to step into virtual environments and experience spaces in real time, adjusting elements on the fly, thus offering an immersive way to visualize and refine designs before any physical work begins.
Advancements in Sustainability and Green Design: Sustainable design will continue to be a crucial element in interior architecture. Future software updates and new tools are expected to include better capabilities for assessing environmental impact and supporting the sustainable design process from material selection to waste management. This will facilitate the creation of green buildings that are not only energy-efficient but also positively contribute to their environments.
Smarter, More Connected Spaces: The rise of the Internet of Things (IoT) and smart home technology will influence interior design significantly. Future interior architecture will likely focus on creating spaces that are not only aesthetically pleasing but also highly functional and connected. This integration will allow designers to create environments that can adapt to the needs of the user, incorporating user-centered design at a whole new level.
Enhanced Cross-Functional Collaboration: As projects become more complex and multidisciplinary, the need for effective collaboration tools within 3D planning software will increase. Future versions are expected to offer better integration with other industry-standard software and platforms, facilitating seamless collaboration across different disciplines, including engineering, architecture, and design. This will ensure that all aspects of a project are aligned, from the initial design to the final construction.
Democratization of Design: Finally, 3D planning tools are likely to become more accessible to a broader range of professionals and even consumers. This democratization will empower more individuals to engage directly in the design process, potentially leading to more personalized and diverse design outcomes.
The future of interior architecture, enriched with advanced 3D-planning tools, is set to offer unprecedented flexibility, enhanced efficiency, and a greater focus on sustainability and user experience. As interior designers and architects continue to adopt and adapt to these emerging technologies, the boundaries of what can be achieved in design will expand, leading to more innovative, responsive, and sustainable living and working environments. As we embrace these changes, the field of interior architecture will not only respond to the needs of today but also anticipate the demands of tomorrow.
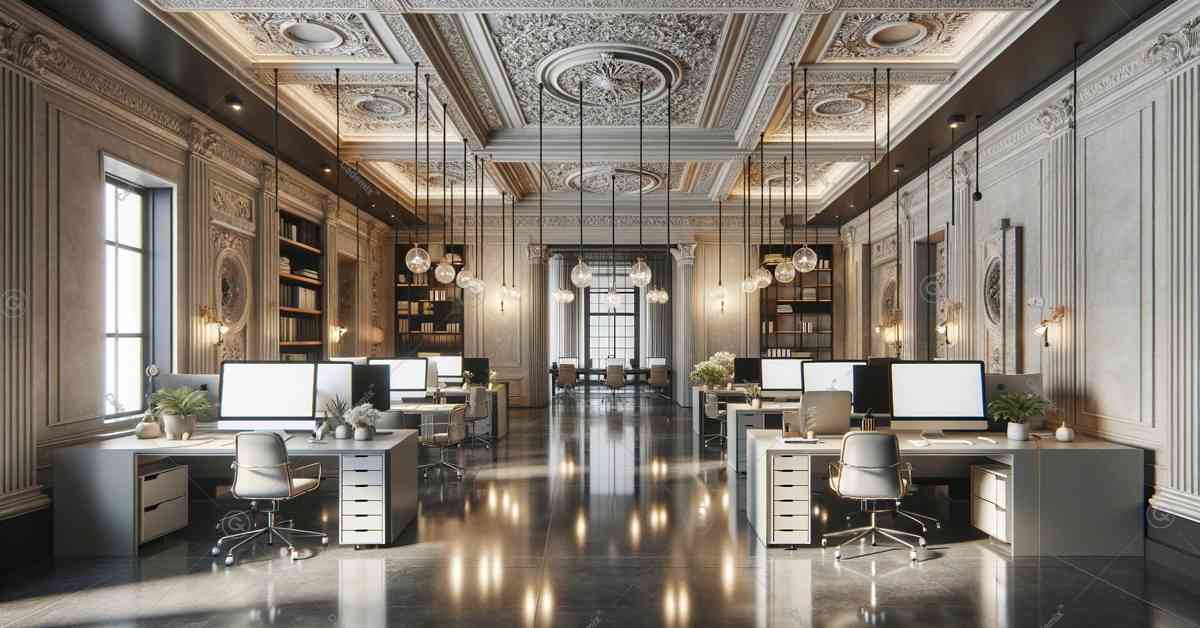
About the Author
Samareh Ghaem Maghami is a seasoned professional with a rich background in interior decoration and event management, coupled with an academic foundation in painting. Having pursued her studies and practical career across diverse cultural landscapes, including Iran and Austria, Samareh brings a unique blend of artistic sensibility and practical expertise to her work. Currently, she is advancing her education as a master’s student in Wiener Neustadt, where she focuses on leveraging her skills in innovative and practical applications. She is also an Associate Technical and Interior Designer at Cademix Institute of Technology and a member of the Cademix Career Autopilot Program.
Her approach combines traditional aesthetics with modern techniques, always aiming to create functional and visually appealing environments. Readers interested in insightful discussions on interior design and architecture are encouraged to read her other articles. To connect with Samareh or inquire about her work, please reach out through her professional network or contact details.
E-mail: sam.gh.maghami@gmail.com
E-mail: samareh.ghaem-maghami@cademix.org
LinkedIn: https://www.linkedin.com/in/samareh-ghaem-maghami
Xing: https://www.xing.com/profile/Samareh_GhaemMaghami

